House CPR – Bringing it Back to Life
As we continue our journey down the less than uplifting remediation and demolition road, I decide to turn my attention to a happier topic and one that brings a great big smile to my face… planning the resuscitation of the house. As I previously mentionned I look at houses as living beings that need care and attention. And we know this house has lived a tough life and needs some love. So it is time to plan its makeover, and bring life and energy back into it again. Time to plan the design! I look around the house and visualize what the transition will look like. New paint, doors, floors, kitchen, bathroom and it goes on and on. You will not recognize it as the same house. Soooo exciting! Colours and design dance in my head. I think I actually start singing and dancing in the excitement. So many options, so many things we can do to bring life into the house. As I explain to the house what we plan to do, I feel its approval and it begins to smile with me. I can see the light at the end of the tunnel now… and no it is not a train!
So what do we plan to do to transform the house? A lot of it will be like the exercise of cleaning out an outdated closet and bringing in a whole new hip wardrobe on the inside and out. So here is a summary of some of the work we have decided on. It is not a short list, so hang on! The entire exterior of the house will be updated with new siding and lighting. The deck will be updated with new awnings and freshened up with paint. The interior basically will not have any original surface left in place, pretty much everything will be redone. All flooring will be replaced, ceilings scraped and painted, walls painted, new interior doors, new windows, new trim, brand new bath and kitchen, and new lighting throughout. Stay tuned for future blogs on the transformation of these areas and our learnings along the way. To date we have really only started looking at options but have landed on a theme and some basic essentials. The one thing I find really exciting about this transformation, is that I want to do something true to the house and maybe something I would normally not think of doing in my house. As you see I like modern design and neutral earth tones, but this is not the plan for this little house. As this house has a history and is located on farmland, and I want to stay true to the history and bring the farm theme into the house.
So let’s paint the picture of the future state of our little farmhouse, so that you better understand where we are going when we discuss specific work and rooms in the future. As mentionned we have landed on the country farmhouse look and colour scheme. So if you can imagine the tired, weathered, chipped stucco exterior, transformed to a bright white sided house with black trim and shutters, and a barn red coloured front door! Yes I said red, for a nice pop of colour. With old style lantern lights hanging on the corners of the house, bringing character and a warm welcoming glow outside. The weathered deck with its cracked rotting green plastic overhang…. Yes a green plastic cover…. will all be pulled down and replaced with new white awnings. The brown dated wood railings will be revived with a fresh coat of bright white and black accents to tie into the house. Wow, it will definitely not even look like the same house!
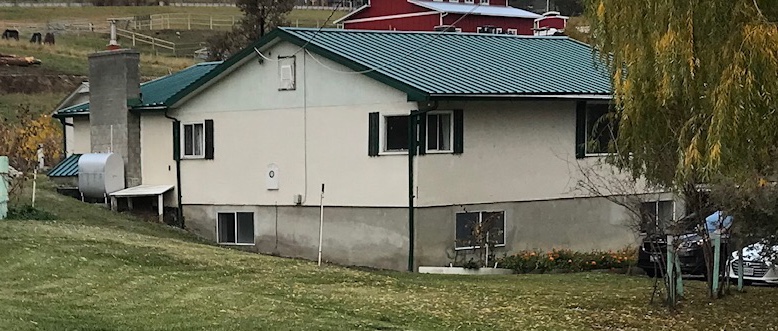
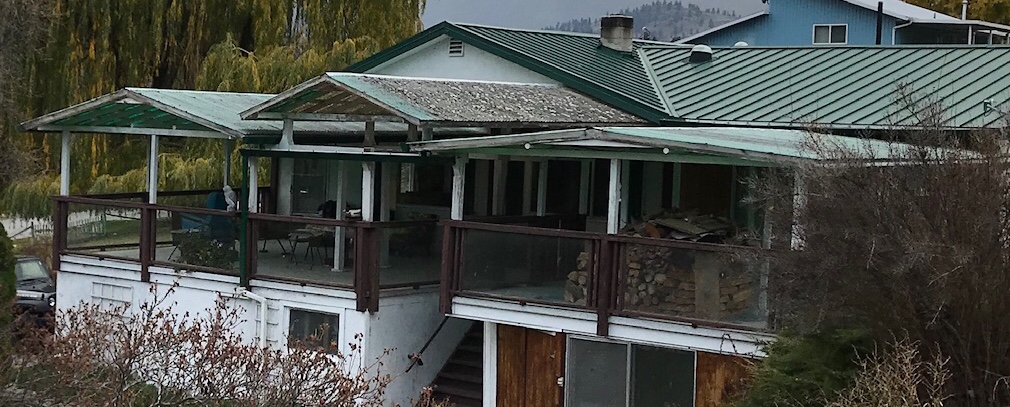
As we move inside the house…. the soot stained, marked and chipped pink, green, yellow, wood panel and wallpapered walls will be covered in warm shades of grey, with white trim and new white doors. Yes I did say ‘warm’ grey. Stay with me here, as I have found some beautiful shades of grey that will bring warmth to this cold dated house. I have to say that just this one step will completely change the look of the house. Can you see it? Can you visualise the change? If you cannot, don’t worry, as my husband is struggling with this colour scheme as well. So before we finalize our decision I foresee a mosaic of sample greys painted all over the walls before we officially land on a colour. But the one feature I can honestly say is beyond exciting and the ‘pièce de résistance’ in the house… is the plan to use the original shiplap from the previous exterior of the house to do a shiplap feature wall along the whole entry wall that spans from the front door, through the kitchen and into the dining room. To be able to use some original history of the house in the design builds so much character and helps tell the story of the house. I can feel the warmth of the house changing already! The house and I give each other a nod of approval.
In addition to the wall paint, we will be scraping the stipple off the ceiling and painting it for a nice white flat ceiling. OOOOO… or maybe some shade of grey on the ceiling? Ummm that could be interesting. My husband is shaking his head at this moment.
Keeping with the grey and white theme we move into the kitchen. Here we would like to do grey shaker style cabinets, with white accents, a butcher block countertop, a white farm sink, and old farm styled lighting. But this is where this one gets interesting. You see we have yet to decide on what we are going to do with the wall between the kitchen and dining room. If we can open it up more, we will go with the grey. If we cannot we will probably go with white cabinets and grey accents to help brighten up the kitchen. Either way the grey and white theme holds true. We have also decided to go with an IKEA kitchen due to price, options and ease of install. If you have never done an IKEA kitchen the process is pretty impressive. They actually have a design software that you can use at home on your computer. All you need are the dimensions of your room and you can build a 3D model of your kitchen. Saving multiple files as you decide on layout, cabinets and colour. More to come on kitchen design in a future blog. We are currently considering several layouts, but before we decide we will mark the layout on the floor in the house to help determine what works best.

As we move to the bathroom, I am struck by its brown and orange wall paper, burnt orange vinyl flooring, beige toilet and tub, and the dark wooden one sink vanity, and how dark it feels. Visualize this room now with a grey double sink vanity with white marble top, new fixtures, double mirrors and country style lighting. Also floors will be lightened, walls will be freshened up with grey and white paint accents, and a new white tub and toilet installed. We are also looking to add a main floor laundry to this bathroom, to provide more functionality. Unrecognizable!
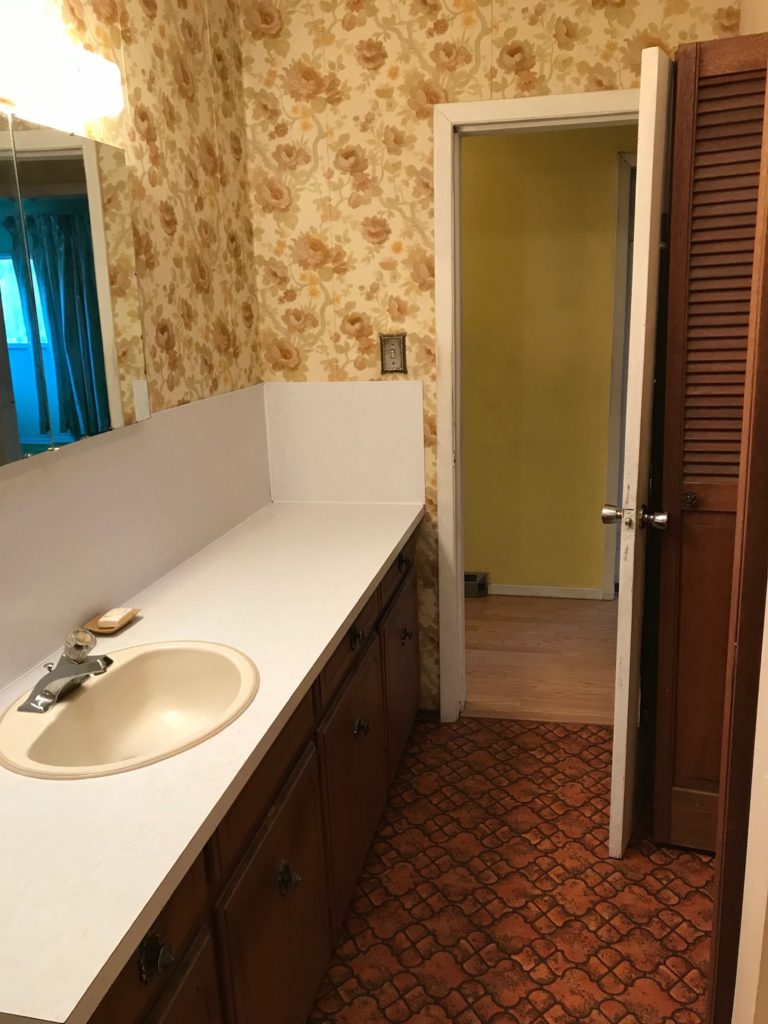
Bathroom 
Current Tub
That awkward space at the front of the house will be transformed into a den/mud room. This wood paneled non descript space will have wall to wall white shaker style cabinets installed on the perimeter of the space. And along the half wall, a desk installed looking over the spectacular rolling farmland view. As there is no entry closet or storage area, this will allow for lots of needed storage for the house, for items like office equipment and seasonal wear like jackets and boots.
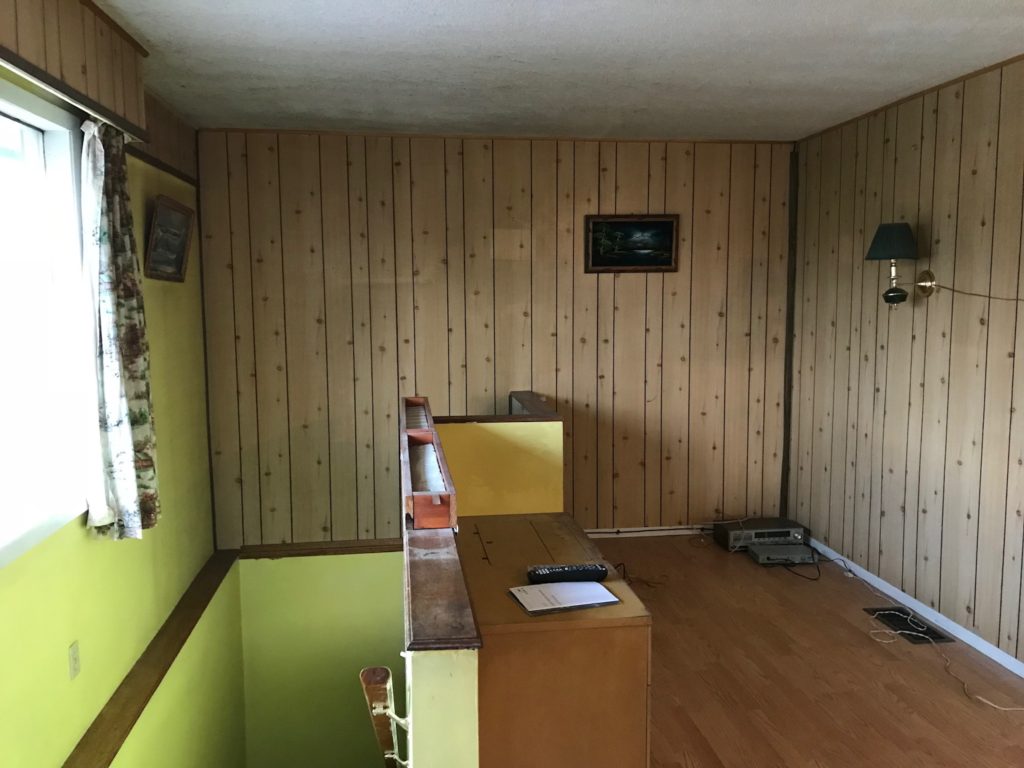
Den/mud room 
View from Proposed desk space
The last main change to the house is the flooring. The red, green and pink shag carpets will be replaced with new hard surface flooring. As of now we are leaning towards vinyl plank flooring that looks like wood. Now this is not the type of vinyl flooring that I think most people think of. It is actually becoming one of the most popular floorings for its waterproofing and durability. They now also look so much like wood that in many cases it is hard to tell the difference. We have found one that we are leaning towards for all the reasons above, but for two others as well: price and ease of install. As we are planning to install it ourselves. Again the learning will continue and hopefully the marriage can stand up to the test! As you see, the last time we tried installing flooring was when we first started dating and decided to update the floors in my condo. We had bought laminate flooring for the same reasons as above. Now granted at that time they did glued joint flooring versus snap and click. But let’s just say it did not go well. It ended with us completing three quarters of the flooring in the condo, and me standing in the middle of the living room looking at our work with tears running down my face and crying out… « It looks like crap! ». (Note this quote has been sensored as my wording was not so polite). As I stood there in hysterics, my husband, then boyfriend just proceeded to rip up all the flooring we had just spent days installing without saying a word. I exclaimed, « what are you doing? ». Still no word, just a pile of broken up boards piled in the middle of the floor. The briliant part of the story is that he tried to return the broken used product, and they actually took it back. Needless to say, we ended up hiring someone to install hardwood floors. I was much happier and our relationship lasted obviously, since he still decided to marry this very emotional woman! Ahhh Love! So the question is… will we repeat this experience? I sure hope not. But only time will tell.
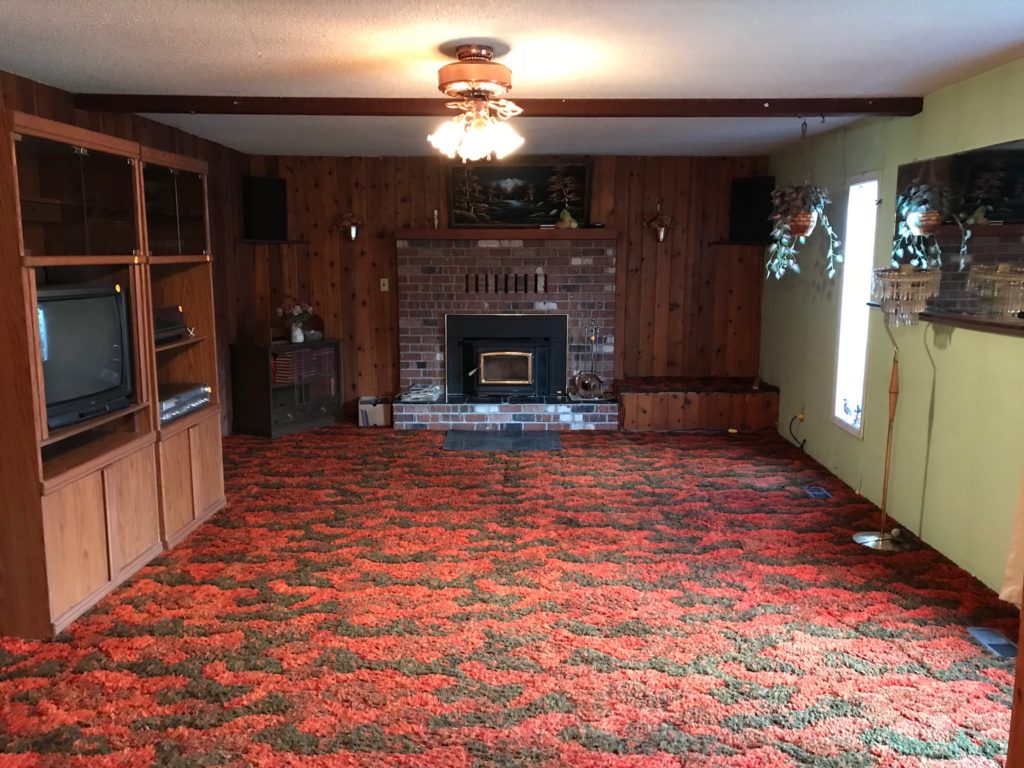
Previous living room flooring 
New vinyl plank flooring being considered
I am sure you have noted that I have not included the basement in this part of the story. That is because we are waiting to do the basement after we have addressed the remediation items. So stay tuned as there is more to come on this one.
So after this portrait of transformation that I have painted for you…I ask you… can you visualize it? Do you agree with the theme, design and colour schemes? Well if you don’t, the house does. It is very excited and eagerly awaits its new look and what the rest of the kids on the block are going to say! Yes I am now talking to and for the house. I actually think I may need to name it. Any ideas? Obviously this journey is taking a toll on me, but let me have this moment of dreamlike happiness, as there is still a rollercoaster ride awaiting us. Or maybe it is more like a Fun House with unknown horrors and fun hidden around corners.



4 thoughts on “House CPR – Bringing it Back to Life”
I love this story and am beginning to get very attached to this house. I can hear the moaning and groaning of the old and can feel the hope and wonder as this old house transitions. I can only imagine how it will feel with that first stroke of a paintbrush.
I agree with Raymond. It is a daunting task, however it seems to excite which is important. Obviously, the creative juices are at work.
Your thoughts on flooring coincides with an Article I just read, and it looks like vinyl is a good option.
DIY projects are always a challenge, a learning experience and full of surprises.
I see a new career as an Interior 👩🎨
WOW! What a vision for this older house! I admire your positivity and your dream of turning it around. You both have a lot of work ahead of you and I think it is remarquable how the two of you will tackle these major projects together and create a beautiful charming farmhouse. Keep up the detailed planning and I look forward to reading about the projects and the finished product. Kudos to you both!
Comments are closed.